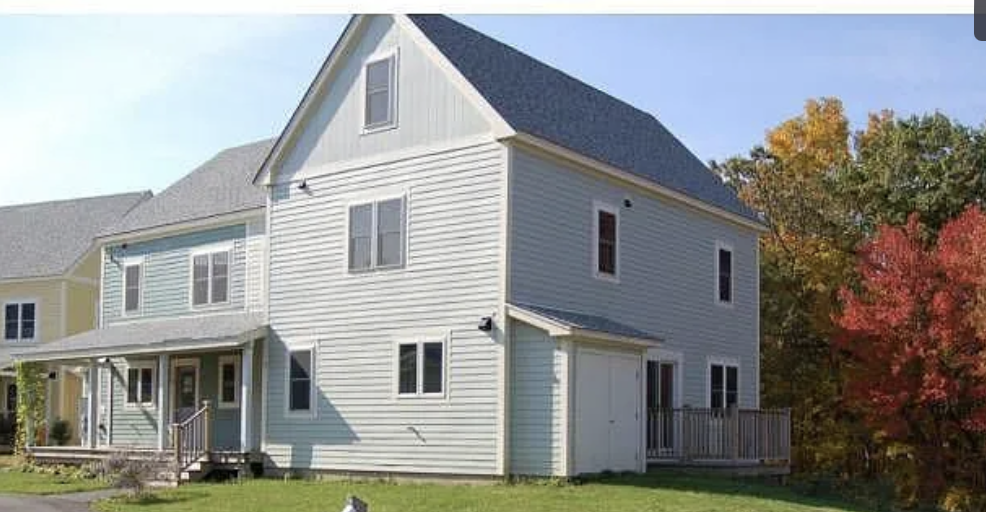4 Bedroom Townhouse with Basement $625,000

See more photos or contact info@mosaic-commons.org to inquire.
35 Village Lane
4 bedroom, 2 bath condo, large kitchen with granite counters, walk up attic and walk out basement. Surprising amount of storage. Super-insulated unit, solar panels, heat pumps, low VOC construction. Shared front porch, private deck. A great place for families with kids, extended families, or collaborative households. Lots of common resources.
Home Features
- End unit townhouse with great views
- Refurbished kitchen with granite counters and lots of shelving
- 1800 square feet (not including attic or basement)
- Bedroom on the first floor
- Supersized bedroom (possible living room) on the second floor
- Two additional bedrooms on the second floor
- Second floor laundry
- Large, shared porch
- Shed and two garden boxes
- Shelving available for storage for basement and attic
- Two full bathrooms with tub and showers.
Room Dimensions
| Living Room | 16’ x 12’ |
| Dining Area | 8’6” x 10’ |
| Kitchen | 10’ x 10’ |
| Master Bedroom |
25’ x 12’ (includes walk-in closet) |
| Bedroom 2 | 9’6” x 15’6” (1st floor) |
| Bedroom 3 | 13’6” x 11’ |
| Bedroom 4 | 12’ x 11’6” |
Exterior Details
| Exterior | Hardiplank Siding |
| Roof | Asphalt |
| Foundation | Cement |
| Color | Soft Green |
| Porch | 6’ x 22’ (shared) |
| Water | Association Well |
| Sewerage | Association Septic |
Interior Details
| Floors | linoleum, painted plywood |
| Attic | Walkup |
| Basement | Walkout |
| Heat | Electric baseboard (pellet stove, gas, heat pump optional) |
| Hot Water | Electric (solar ready) |
| Electric | Circ Breakers |
| Fire Suppression | Sprinklers |
Common Resources
- Large common house with commercial kitchen
- A large gathering room (60+ people) and a smaller side room
- A living room/media room
- A shared laundry
- A kids room
- A multi-purpose room
- A bike room
- A fitness center
- A hot tub
- A common garden
- A playground and a basketball hoop
- A labyrinth
- Adjoins town conservation land with walking trails
- Beautiful rural area, yet close to 495, Mass Pike and Worcester
Property Overview
| Property Type | Condo |
| Style | Duplex |
| Built | 2008 |
| Living Sq. Ft. | 1800 sq. ft. |
| Rooms | 7 |
| Bedrooms | 4 |
| Baths | 2 |
