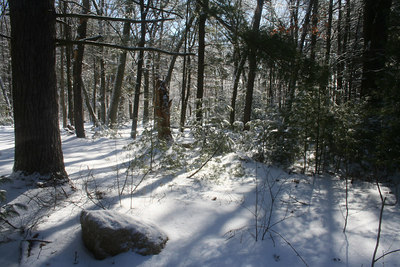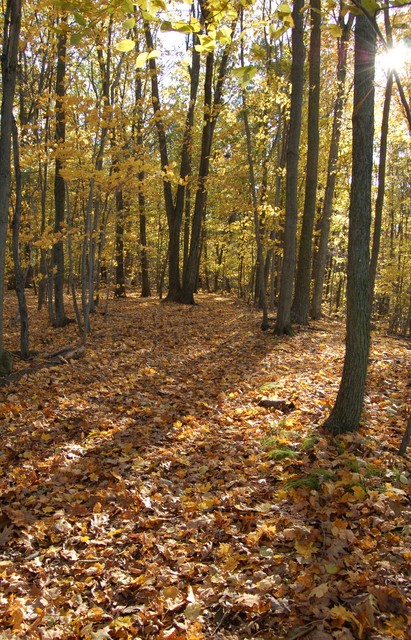EcoVillages use the latest and best practices related to sustainable development and land planning principles, including dwelling units typically clustered to reduce development footprint, various forms of shared common facilities, low vehicle use, and emphasis on neighborhood. Projects (typically) include recycling of construction waste materials, green building techniques and use of sustainable materials, preservation of open space for perpetuity.
Sawyer Hill EcoVillage:
|
  |
Sawyer Hill EcoVillage
Two neighborhoods nestled on one beautiful site
