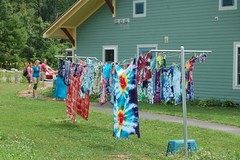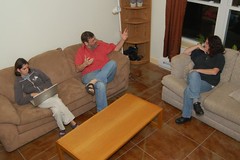Homes Available
Homes Available
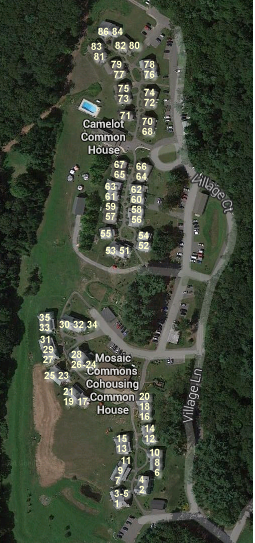 |
For SaleNothing available right now, check back! Homes at Sawyer Hill EcoVillage:
Other units may become available, subscribe to our interest list at the bottom of this page and we will notify you if a home of your desired type opens up. An Extra RoomBuying a house in cohousing is like buying a house with an extra room, but the room is not attached to your house; it's in the common house and throughout the community. For example, living in either neighborhood of Sawyer Hill EcoVillage, you would enjoy:
|
40b informationSawyer Hill EcoVillage, comprised of Mosaic Commons and Camelot Cohousing, was developed as part of the Chapter 40B program, a state program designed to help address the shortage of affordable housing in Massachusetts by encouraging new developments to offer at least 20-25% of the homes at prices affordable by low- and moderate-income buyers. 40B resales are generally restricted to people who meet particular income, savings, and homeownership requirements. Income requirements are generally linked to household size and are around 70% of the area median income.You can find the details of those requirements here:
Exceptions are available based on age, recent displacement, and other circumstances. If you think you might qualify but aren't sure, or if you are close and might need an exception, please let the home seller know. They may be able to find someone to help you with your application. Occasionally a 40B home is available without restriction on who can buy the home, but will still have restrictions on how the home can be resold. Ask your home seller to clarify the situation for the home. If we have 40b homes for sale, they'll be listed above. |
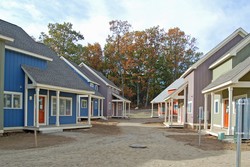 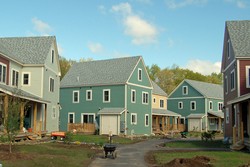 |
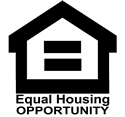 Sawyer Hill is two neighborhoods developed by its members; our goal is community, not profit. We are proud to have built our community and to be offering homes designed to meet our desires and needs far into the future.
Sawyer Hill is two neighborhoods developed by its members; our goal is community, not profit. We are proud to have built our community and to be offering homes designed to meet our desires and needs far into the future.
Mosaic Common House
Mosaic Common House
Mosaic Common's Common House is the center of our neighborhood, both physically and socially. It's the place where the community comes together -- for shared meals, for games and entertainment, for meetings, for parties, for hobbies and activities.
Our Common House provides
- A great room for (optional) shared meals and large events
- A dining room for more private meals, or expansion space on the great room
- A large commercial-quality kitchen with mixed-height work surfaces, gas ranges, two ovens and refrigerators, and commercial dishwasher
- A kid's playroom with a window view from the building's hub, and its own bathroom and exit to the outdoors
- A recreation/multi-purpose room with ping pong, puzzles, crafts tables, foosball and more
- An exercise room
- A living room for smaller gatherings and casual socializing
- A music room
- Shared laundry facilities (in addition to laundry hookups in every home)
- A small herb garden off the kitchen, in addition to the large community vegetable garden
- A large shaded front porch
- Smaller rooms for hobbies, smaller meetings, etc.
- Mail boxes and coat room
- Handicapped accessible bathroom and shower
- A large outdoor hot tub
- A paved courtyard for outdoor cooking, patio tables and children's play
- Internet service
- Dual fuel fireplace (gas/wood)
- Energy efficient heating and cooling (heat pump)
- Super insulated and low-toxicity, just like all our individual units
All residents have full use of the common house. It's like having extra rooms on your house that happens to not be attached.
Camelot Common House
Camelot Common House
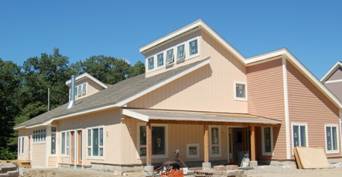
The Common House at Camelot Cohousing is the center of our neighborhood, both physically and socially. It's the place where the community comes together -- for shared meals, for games and entertainment, for meetings, for parties, for hobbies and activities.
Our Common House provides:
- Spectacular Great Room for optional shared meals and large events. Features soaring clerestory ceiling, two-sided tiled fireplace, bamboo floor.
- Large Commercial-quality Kitchen with gas ranges, two ovens and refrigerators, and commercial dishwasher
- Children’s Playroom with window into the great room, so parents can easily “check in”
- Multi-use “Dojo” for dance, yoga, meditation, aerobics, music, etc.; expansion space from the great room for larger events
- Cozy Living / TV room for shared viewing and casual socializing
- Exercise Room with gym quality equipment
- Four additional rooms for hobbies, meetings, sewing & crafts, games, etc.
- Herb Garden off the kitchen, in addition to large shared community garden
- South facing deck for outdoor dining and sunning, with easy access to multiple rooms
- Easy access from both floors to heated swimming pool, including spacious screened back deck
- Built for accessibility: elevator and handicapped accessible bathroom with shower
- Paved courtyard for outdoor cooking, patio tables and children's play
- Entryway with mail boxes and coat area
- Internet service
- Low-toxicity and environmentally responsible building materials
- Well insulated 2x6 construction & lots of natural light, just like all our individual homes
All residents have full use of the common house. It's like having a luxury recreational facility next door to enjoy with neighbors and friends.
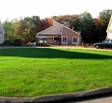
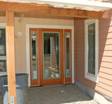
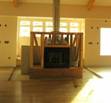


35 Village Lane - 4BR - Mosaic Commons
35 Village Lane - 4BR - Mosaic Commons
4 Bedroom Townhouse with Basement $625,000
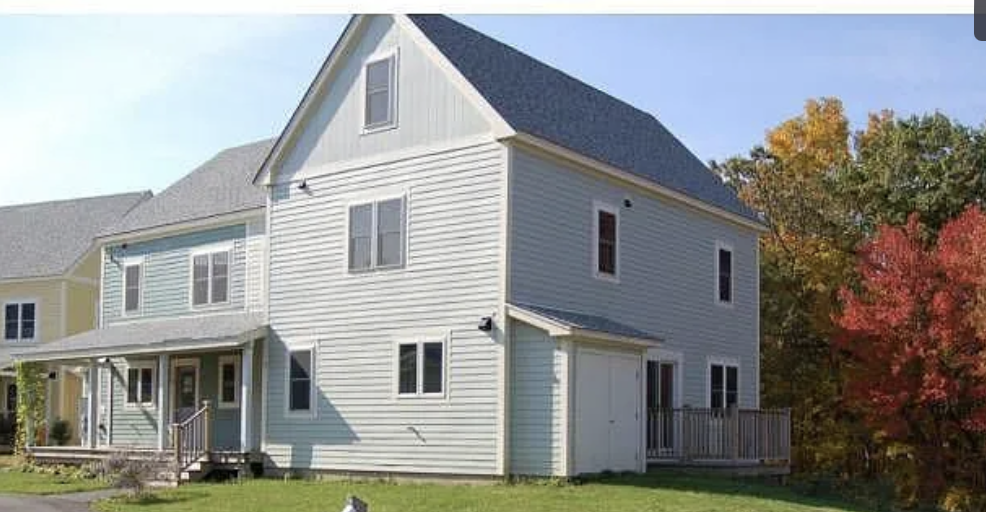
See more photos or contact info@mosaic-commons.org to inquire.
35 Village Lane
4 bedroom, 2 bath condo, large kitchen with granite counters, walk up attic and walk out basement. Surprising amount of storage. Super-insulated unit, solar panels, heat pumps, low VOC construction. Shared front porch, private deck. A great place for families with kids, extended families, or collaborative households. Lots of common resources.
Home Features
- End unit townhouse with great views
- Refurbished kitchen with granite counters and lots of shelving
- 1800 square feet (not including attic or basement)
- Bedroom on the first floor
- Supersized bedroom (possible living room) on the second floor
- Two additional bedrooms on the second floor
- Second floor laundry
- Large, shared porch
- Shed and two garden boxes
- Shelving available for storage for basement and attic
- Two full bathrooms with tub and showers.
Room Dimensions
| Living Room | 16’ x 12’ |
| Dining Area | 8’6” x 10’ |
| Kitchen | 10’ x 10’ |
| Master Bedroom |
25’ x 12’ (includes walk-in closet) |
| Bedroom 2 | 9’6” x 15’6” (1st floor) |
| Bedroom 3 | 13’6” x 11’ |
| Bedroom 4 | 12’ x 11’6” |
Exterior Details
| Exterior | Hardiplank Siding |
| Roof | Asphalt |
| Foundation | Cement |
| Color | Soft Green |
| Porch | 6’ x 22’ (shared) |
| Water | Association Well |
| Sewerage | Association Septic |
Interior Details
| Floors | linoleum, painted plywood |
| Attic | Walkup |
| Basement | Walkout |
| Heat | Electric baseboard (pellet stove, gas, heat pump optional) |
| Hot Water | Electric (solar ready) |
| Electric | Circ Breakers |
| Fire Suppression | Sprinklers |
Common Resources
- Large common house with commercial kitchen
- A large gathering room (60+ people) and a smaller side room
- A living room/media room
- A shared laundry
- A kids room
- A multi-purpose room
- A bike room
- A fitness center
- A hot tub
- A common garden
- A playground and a basketball hoop
- A labyrinth
- Adjoins town conservation land with walking trails
- Beautiful rural area, yet close to 495, Mass Pike and Worcester
Property Overview
| Property Type | Condo |
| Style | Duplex |
| Built | 2008 |
| Living Sq. Ft. | 1800 sq. ft. |
| Rooms | 7 |
| Bedrooms | 4 |
| Baths | 2 |




